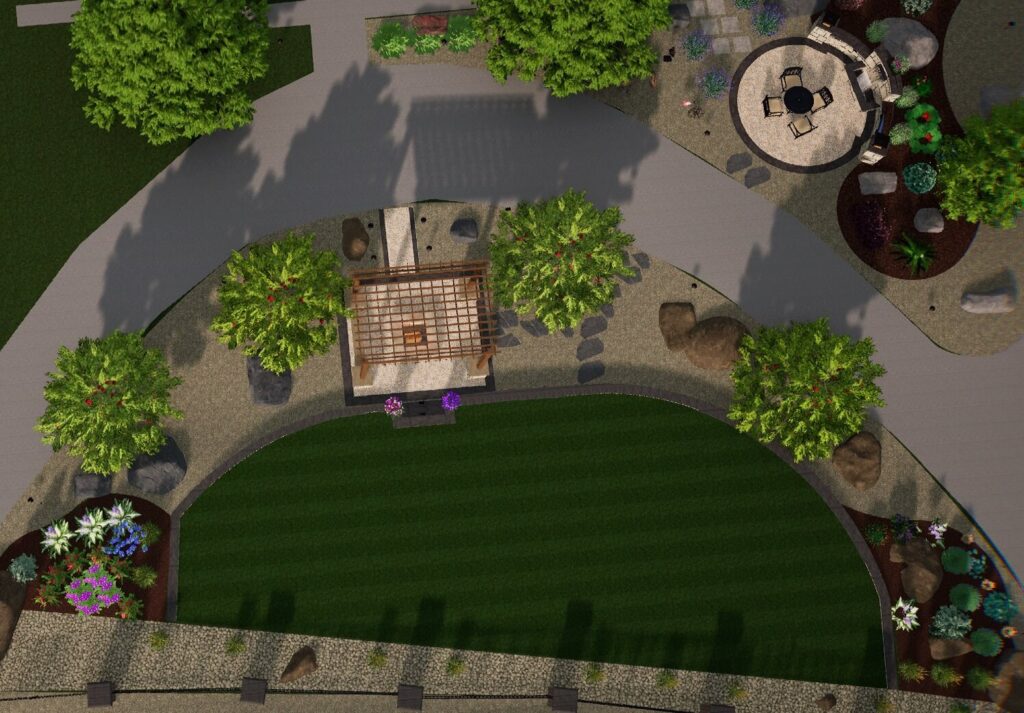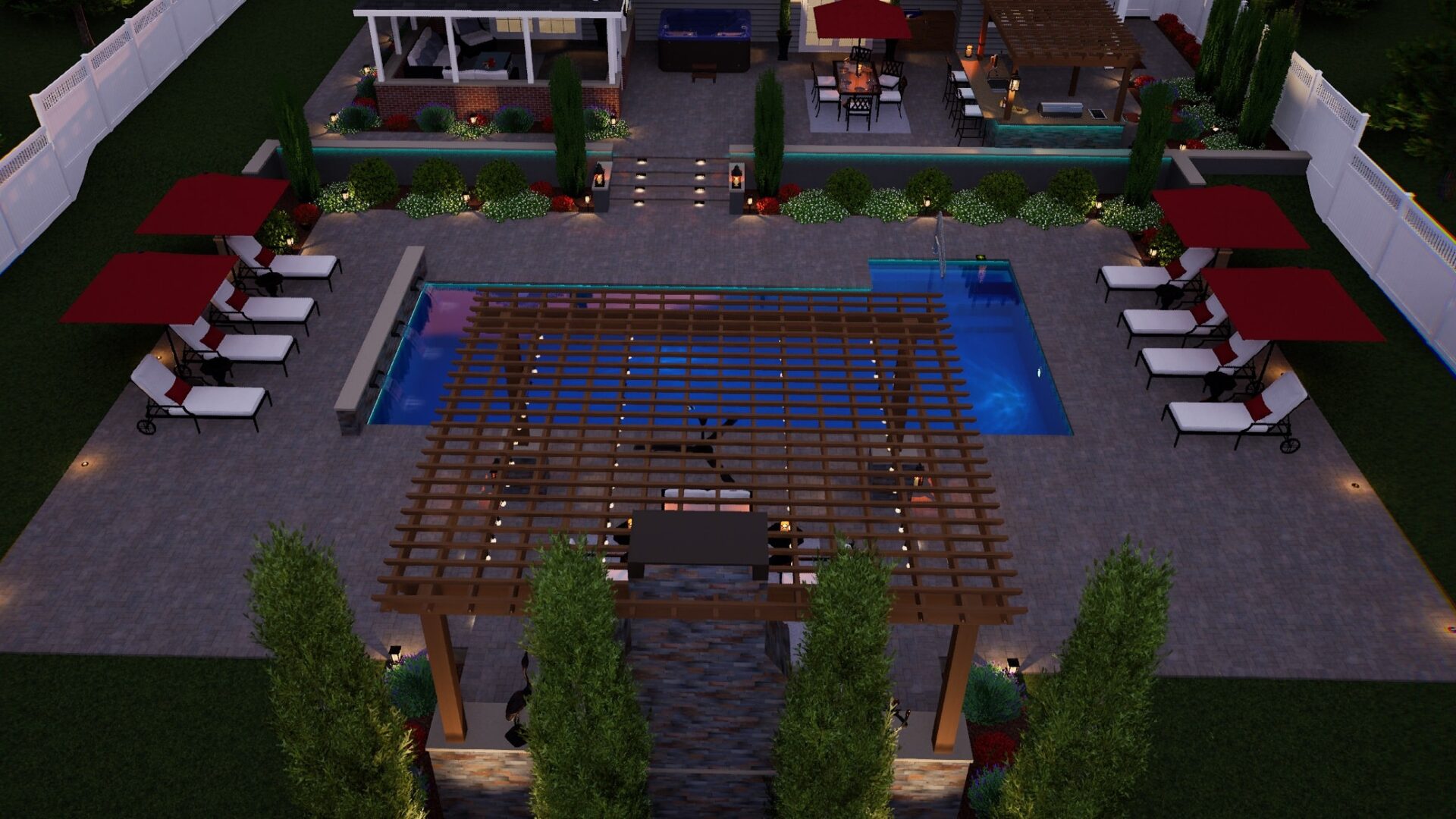
Landscape
Design
- LandScape Design service
Are you longing for a yard that is the envy of your neighborhood? Do you spend hours every weekend trying to achieve the perfect look? We are experienced with designing service that we can take your ideas and turn them into a reality, creating a yard that perfectly suits your needs and taste. if you have ideas in mind and starting thinking about add it to your existing landscape let’s us know we can design and create a perfect look for you.
Our design service including
- complete outdoor designing
- BBQ and Grill design
- Drainage solution
- Irrigation
- Pools design
- Water features
- Retaining wall.
- Plantings

Amazing looking with 3D renders
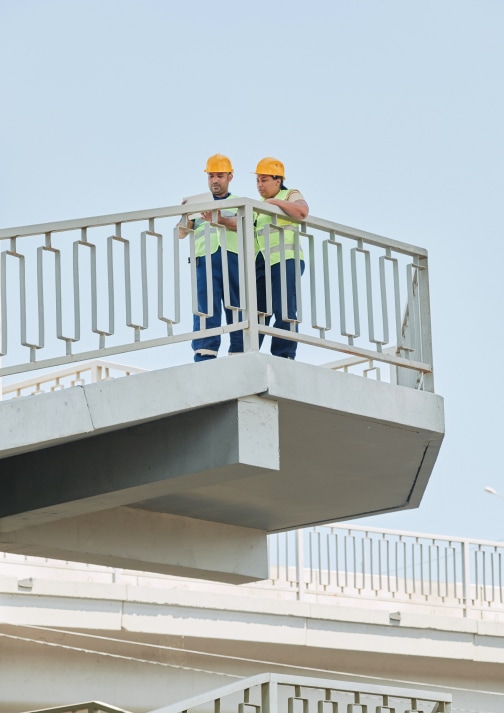
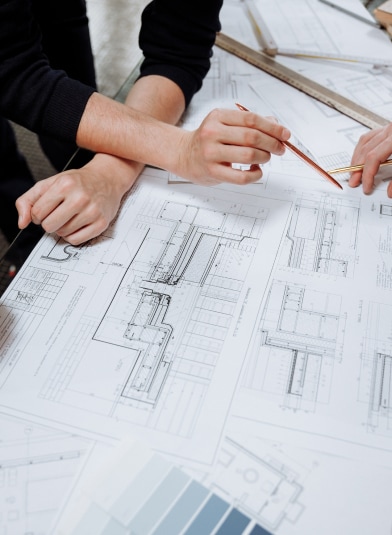
Accurate measurement with 2D design
- Landscape design Process
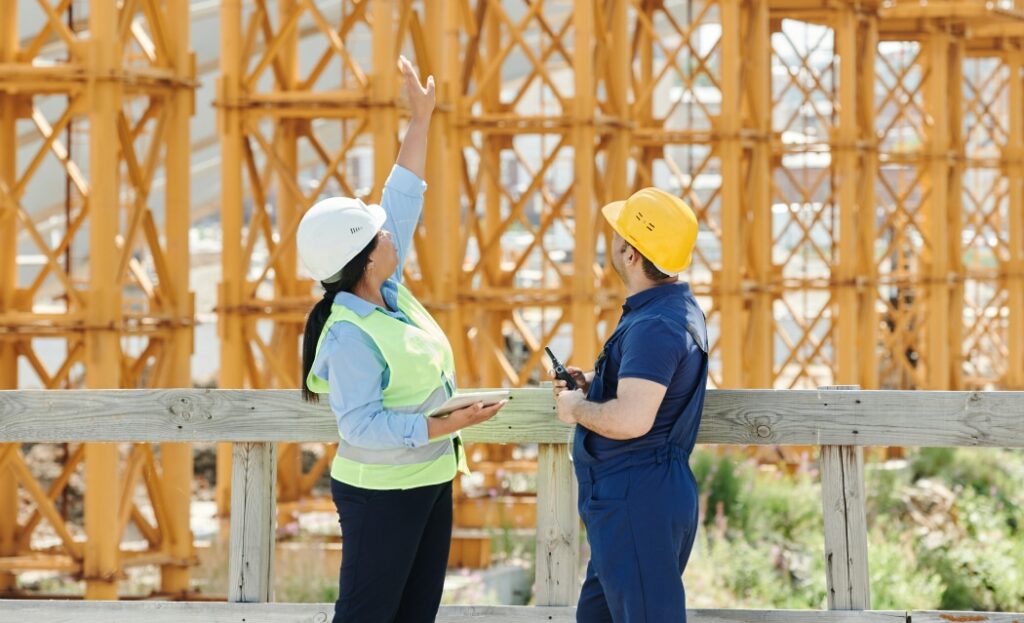
01-
Start by meet us in person to go over ideas, space, access, site survey, we are taking ideas from our client and put it into design.
Please take photos from newspaper, local media or whatever you have in mind show us at that time.
after getting all of the information need it, we will evaluate the design costs and let our client know how long it takes to complete, We normally deliver around 1-2 weeks.
There’s free of charge of design consultation.
Please note : if client contact us the first time, we will evaluate the project due to scope, location, and time request, We might say NO during high demand of season. This is important and we can’t accommodate all requests, First we don’t want our client waiting so long to get design done or starting the project. we will talk about our current schedule to see if we can fit on client time frame.
Payment : NOT REQUIRED THIS STEP
02-
Concept phase.
After client agreed with the design agreement and deposit, the design will take place.
We will do property research.
Drainage
Elevation
and Neighbors trees / access ect.
a hand sketch will be done base on client request. there’s no measurement in it. just to sketch out ideas before starting to put everything together.
- Payment required
- Starting : 1K+
Hand Sketch concept Phase with client wist list at meeting

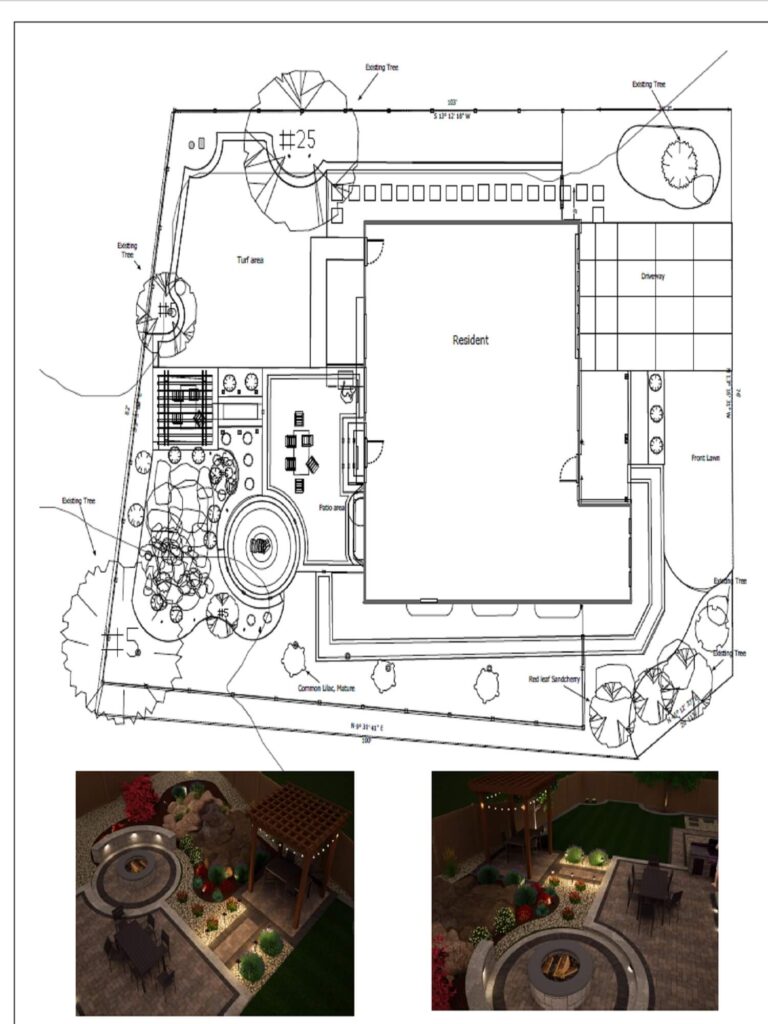
03-
We will hand the 2D plan concept after a week or two and explain about the design base on 2D sketch. that brings up the cost and features added to it. also that helps guessing the estimate costs and compare to client budget.
- Payment requires
- partial of total payment based on contract agreement.
04-
3D rendering
with 2D approved drawing its is turned into an amazing 3D model. The clear 3D model showing the landscape how it will look like once it’s completed. Stone, Color, Coping , Planting, Etc
- Payment required .
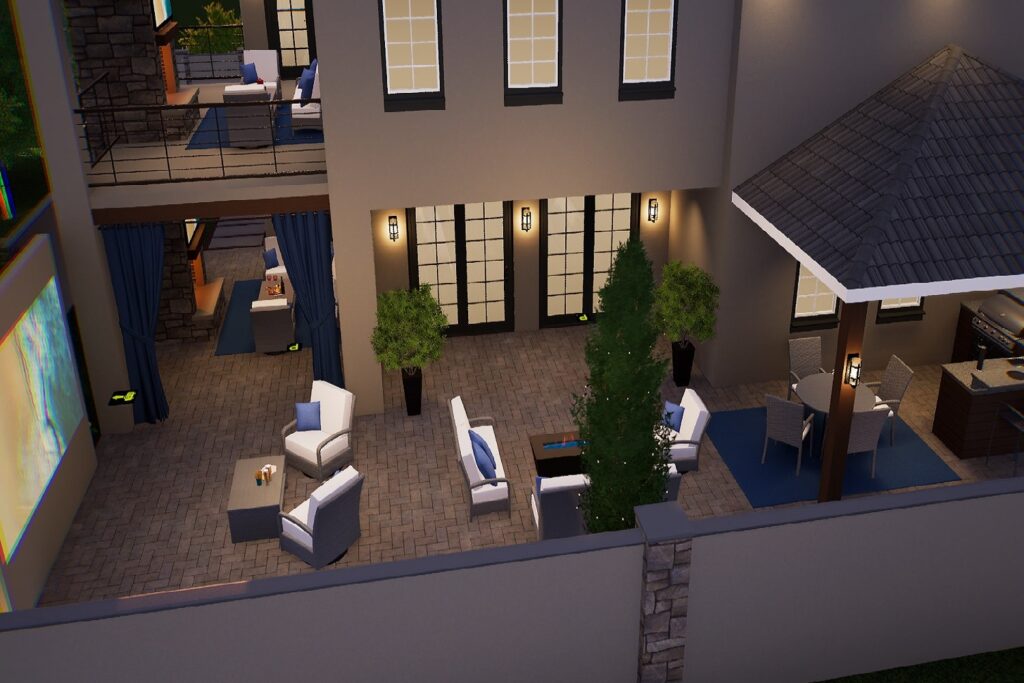

05-
When approved, we will itemized design plan and come up with estimating and scoop of works.
sometimes the design brings up the costs more than client budgeting .
there’s an hour revision for the final plan for it.
Cost : Free
ready to get your landscape design?
Schedule with us to get everything set up for future uses.
